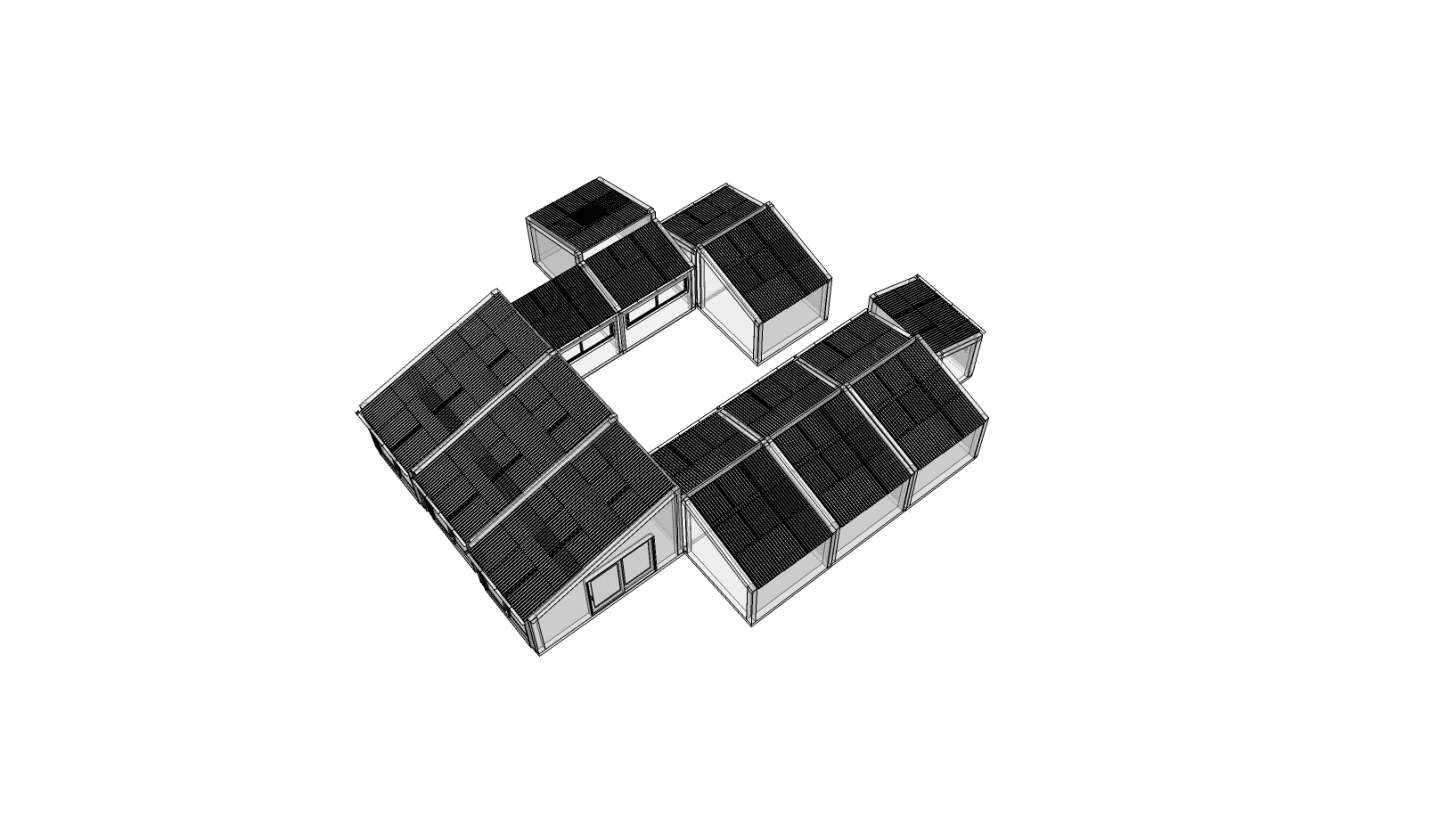
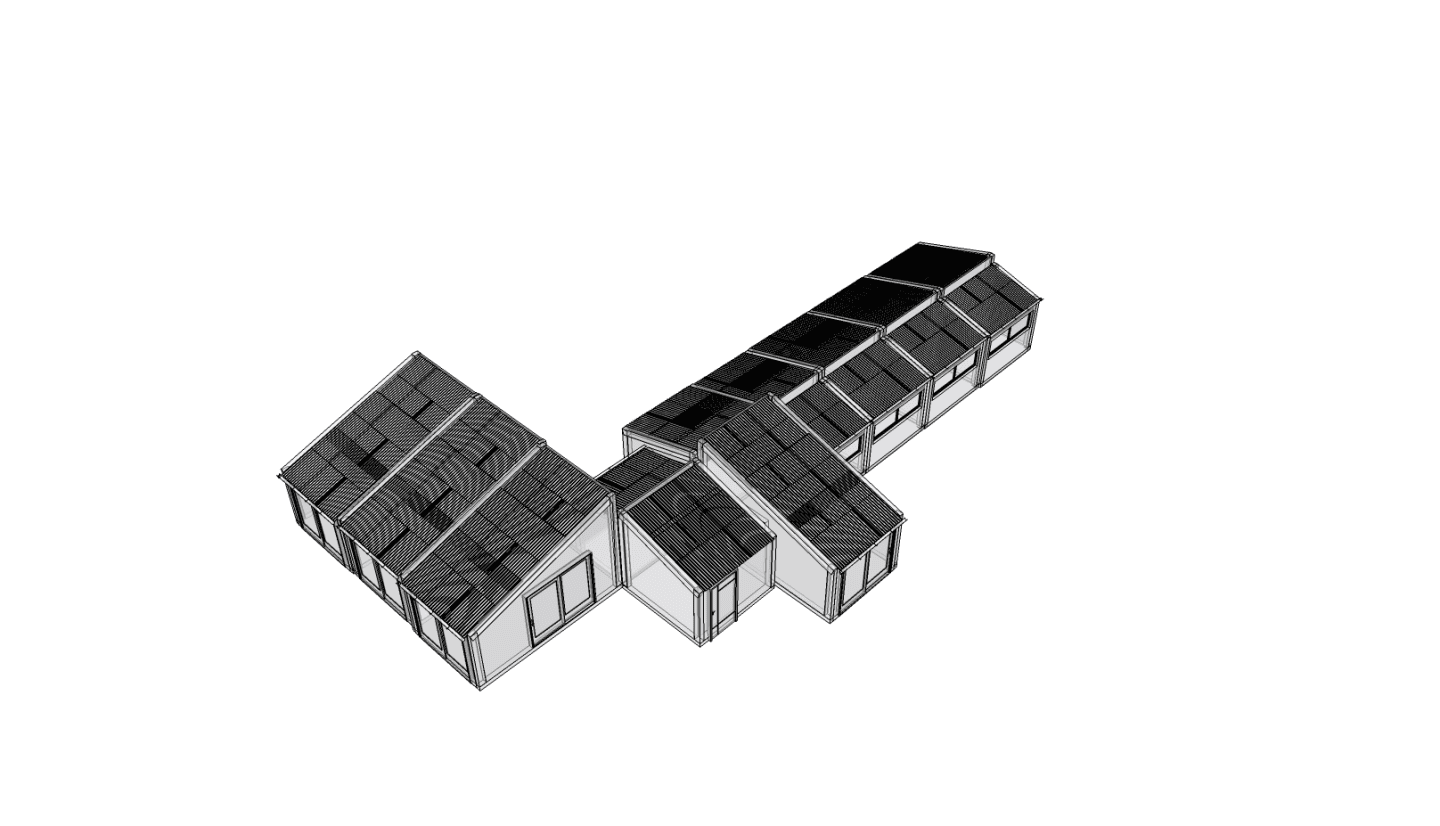

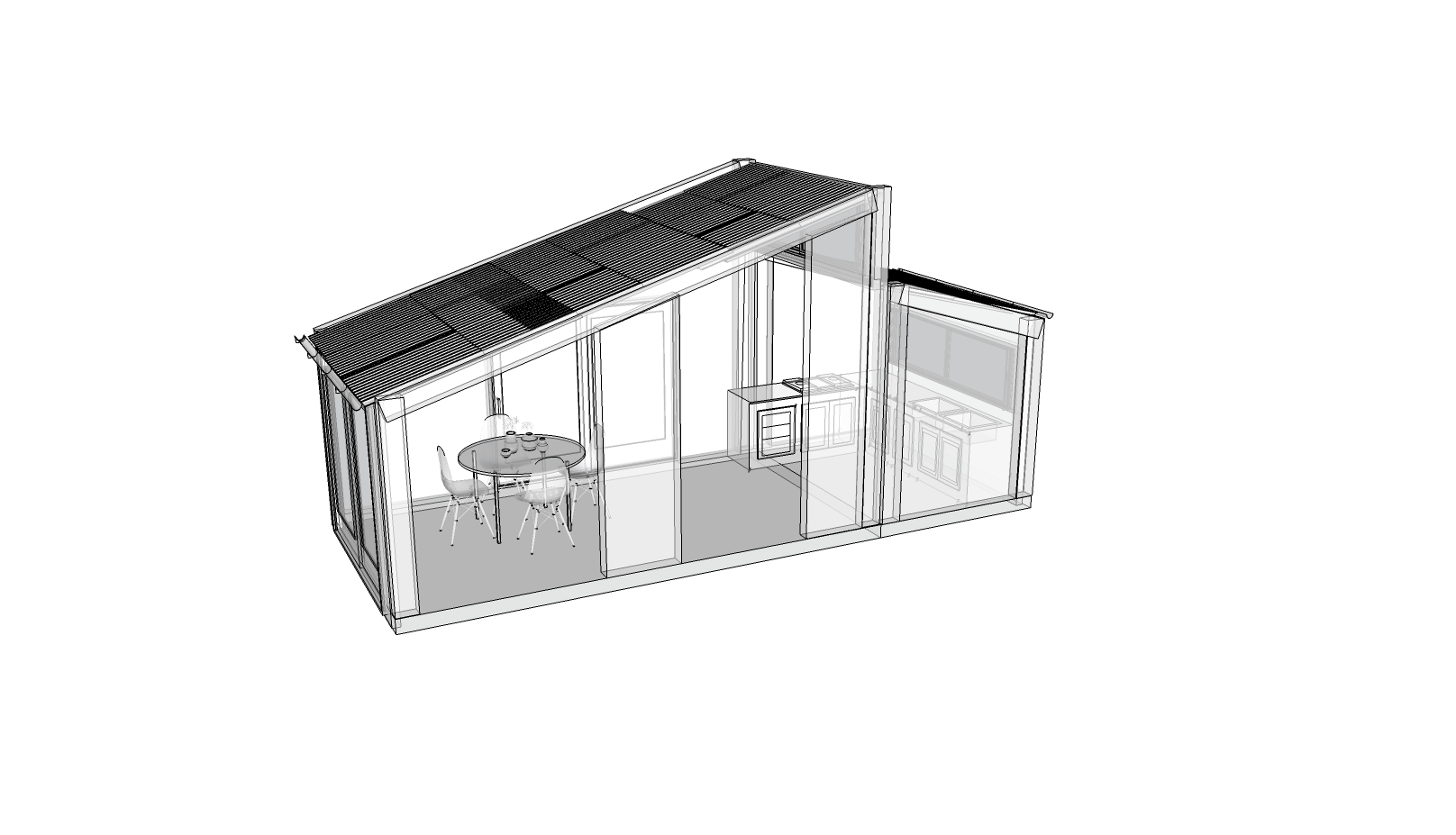
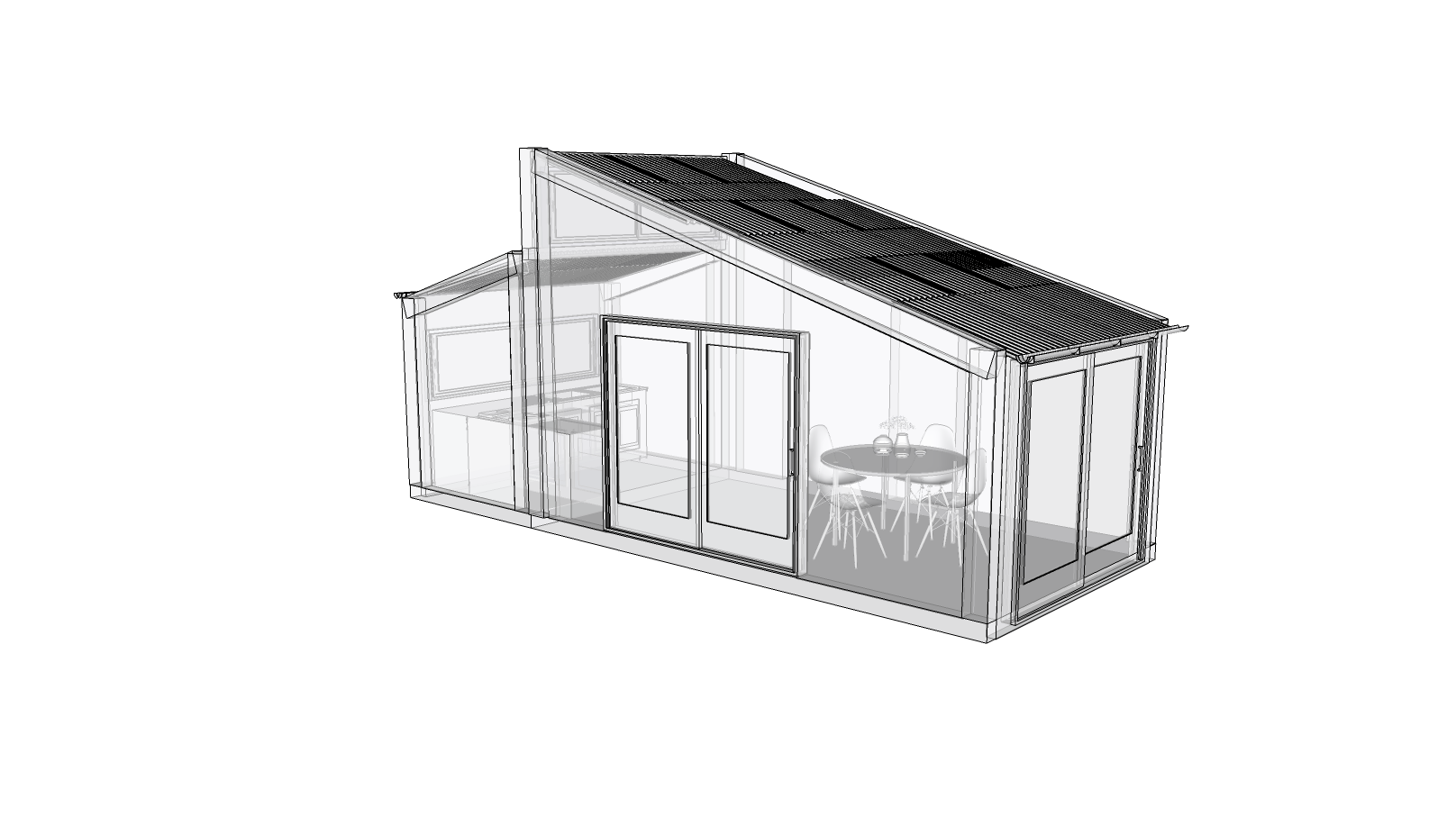
Jørn Utzon 1969 ︎
The Espansiva system was designed to
offer the user complete freedom of
choice for planning their building as well
as for extending and altering it at any
time.
Espansiva was an option for users who do not or cannot commit to a rigid structure with a determined use. The DIY, or Do It Yourself, movement gained popularity in the 1970’s. Efficient domestic factories became more common and, as a result, people were more inclined to believe things could be made rather than imported from distant places.
Because of this, renovating old homes became popular, coinciding as well with the social and environment movements of the late 1960’s and early 1970’s. This building system would have been attractive for users such as small families or businesses, unable to commit to large-scale investments
Espansiva modules are composed of seven different part types in an easily constructed formula. A major quality of this system, as Michael Andersen says in Jørn Utzon: Drawing and Buildings, is that ordinary materials could be used in its construction. This made the system more affordable and flexible than existing rigid systems.
Among many, these materials included bricks, wood, and fiber cement. However, in order to achieve noticeable profit, the Espansiva system would need to be steady and popular in sales. But suppliers like lumberyards were hesitant to invest in a system with not immediate and guaranteed benefit. In this way, the system did not succeed financially and therefore was never produced on a mass scale. Despite this fact, the idea of Espansiva was a pioneer in additive architecture and has maintained its fame in contemporary architectural conversations.
There was one model Espansiva made that now exists in Gammel Hellebæk, Helsingør, Denmark. It is a residential module configuration that includes a center courtyard to house greenery.
Each type of module configuration has different circulation within its larger composition. This allows the compositions to both inform and be informed by the configurations intended use. This flexibility of purpose was Utzon’s main concept while designing Espansiva.
![]()
Utzon was interested in a strong connection to the flora of the exterior atmosphere. For this reason the included depiction of an Espansiva module has surrounding greenery.
Interior detailing such as furniture, flooring, and human scale are included in this rendering because Espansiva was focused more on interior use than the appearance of the façade.
The exterior may also be modified in terms of assemblage materials, but the interior space is what morphs as the building block units come together to form a selection of spaces.
The modules are always the same width and height on one side. They vary in length and height of the roof’s apex. Additionally, the roof is always at a 17 degree slope.
![Facade Detailing, Outer Nørrebro]()
Concept. The façade of the Cooking School and Café is clear glass with a grided metal support system laid overtop. Inside the glass extrusion, there is a greenhouse that will invite the public inside to the Café and Cooking School during the cold winter months.
Inspiration and Environment. The inspirtation for this façade comes from Copenhagen’s Torvehallerne at Nørreport Station. An unpolished metal grid on the glass pulls the background of this extremely urban area into the appearance of the building. The grid also mirrors the repetitve nature of the pillars supporting the bridge on which the S-train currently runs through the district. In this way, it will not contrast its enviroment too much.
![]()
Supervisor: Angela Gigliotti
300m2
Espansiva was an option for users who do not or cannot commit to a rigid structure with a determined use. The DIY, or Do It Yourself, movement gained popularity in the 1970’s. Efficient domestic factories became more common and, as a result, people were more inclined to believe things could be made rather than imported from distant places.
Because of this, renovating old homes became popular, coinciding as well with the social and environment movements of the late 1960’s and early 1970’s. This building system would have been attractive for users such as small families or businesses, unable to commit to large-scale investments
Espansiva modules are composed of seven different part types in an easily constructed formula. A major quality of this system, as Michael Andersen says in Jørn Utzon: Drawing and Buildings, is that ordinary materials could be used in its construction. This made the system more affordable and flexible than existing rigid systems.
Among many, these materials included bricks, wood, and fiber cement. However, in order to achieve noticeable profit, the Espansiva system would need to be steady and popular in sales. But suppliers like lumberyards were hesitant to invest in a system with not immediate and guaranteed benefit. In this way, the system did not succeed financially and therefore was never produced on a mass scale. Despite this fact, the idea of Espansiva was a pioneer in additive architecture and has maintained its fame in contemporary architectural conversations.
There was one model Espansiva made that now exists in Gammel Hellebæk, Helsingør, Denmark. It is a residential module configuration that includes a center courtyard to house greenery.
Each type of module configuration has different circulation within its larger composition. This allows the compositions to both inform and be informed by the configurations intended use. This flexibility of purpose was Utzon’s main concept while designing Espansiva.
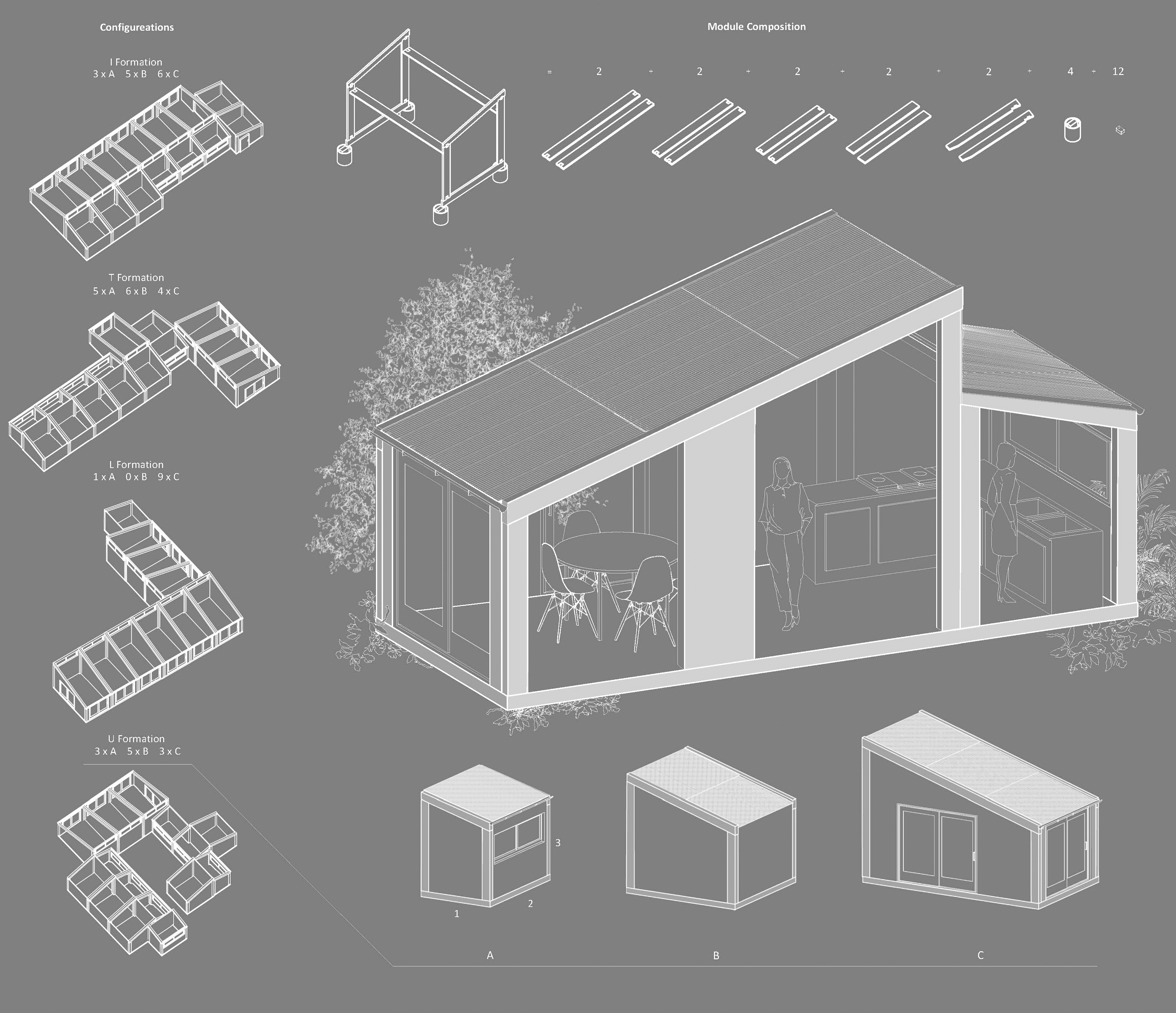
Utzon was interested in a strong connection to the flora of the exterior atmosphere. For this reason the included depiction of an Espansiva module has surrounding greenery.
Interior detailing such as furniture, flooring, and human scale are included in this rendering because Espansiva was focused more on interior use than the appearance of the façade.
The exterior may also be modified in terms of assemblage materials, but the interior space is what morphs as the building block units come together to form a selection of spaces.
The modules are always the same width and height on one side. They vary in length and height of the roof’s apex. Additionally, the roof is always at a 17 degree slope.
- A. 2.016 m, B. 3.218 m, C. 5.016 m
- 3m
- 2.04 m

Detailing Study, 2017
Concept. The façade of the Cooking School and Café is clear glass with a grided metal support system laid overtop. Inside the glass extrusion, there is a greenhouse that will invite the public inside to the Café and Cooking School during the cold winter months.
Inspiration and Environment. The inspirtation for this façade comes from Copenhagen’s Torvehallerne at Nørreport Station. An unpolished metal grid on the glass pulls the background of this extremely urban area into the appearance of the building. The grid also mirrors the repetitve nature of the pillars supporting the bridge on which the S-train currently runs through the district. In this way, it will not contrast its enviroment too much.
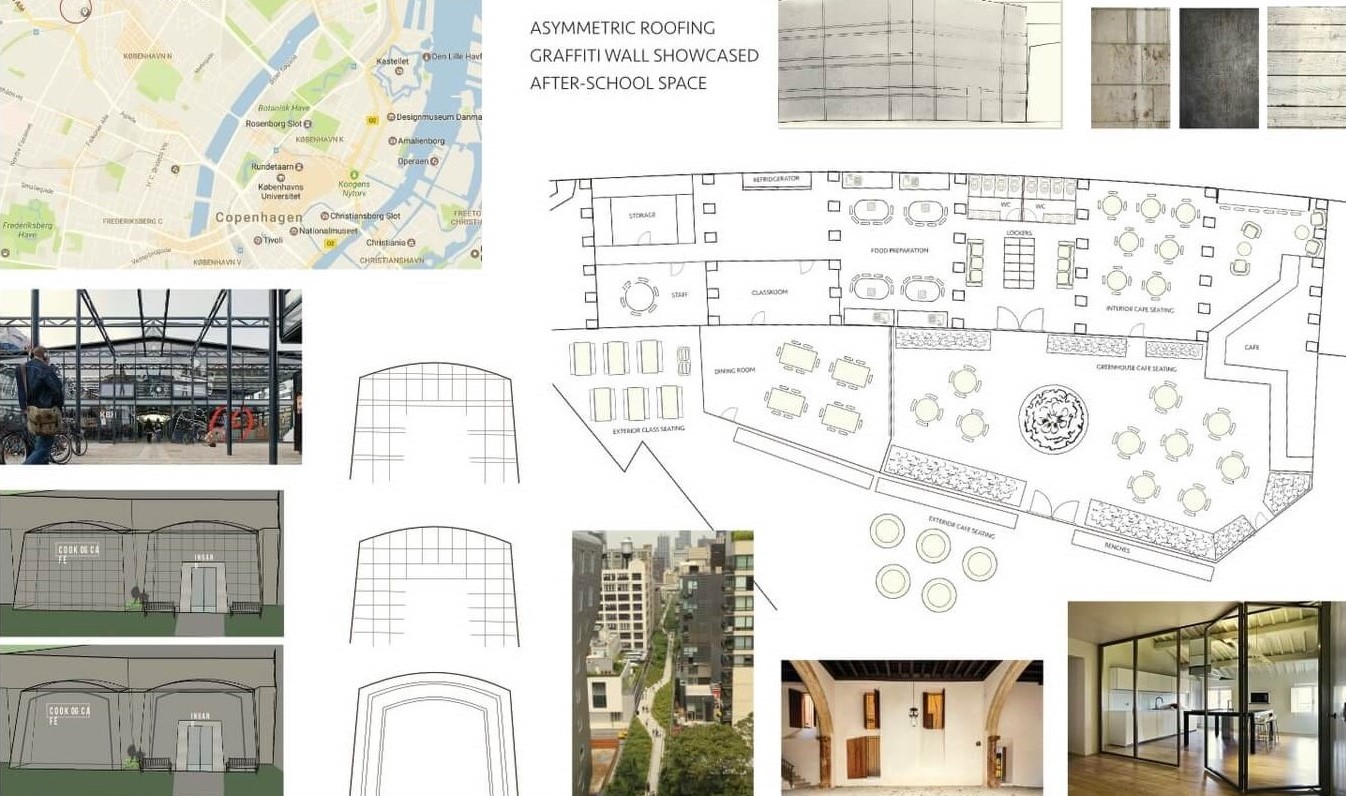
Supervisor: Angela Gigliotti
300m2
